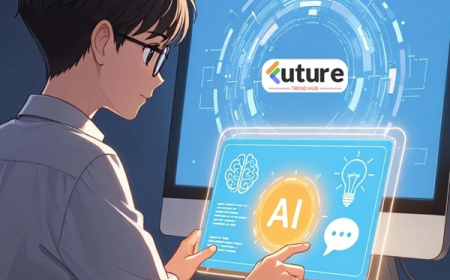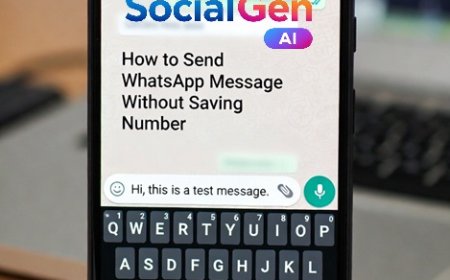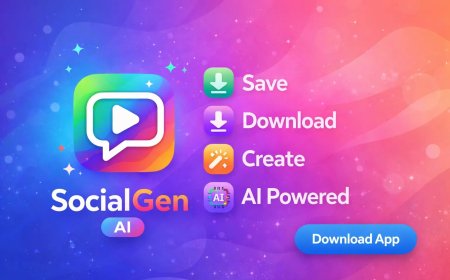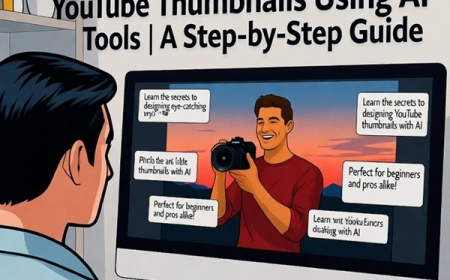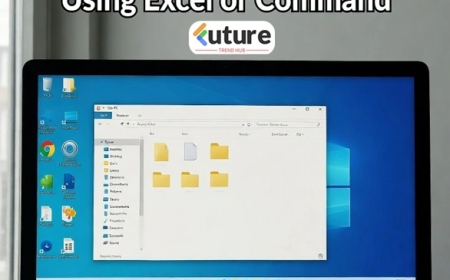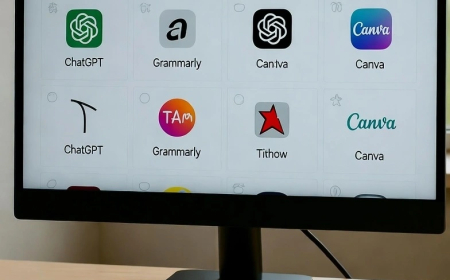How AI Instantly Converts Hand-Drawn Sketches into AutoCAD Drawings (2025 Guide)
Discover how AI tools like Sketch2CAD and Autodesk’s Raster Design convert hand-drawn sketches, photos, or floor plans into editable AutoCAD DWG files within seconds.
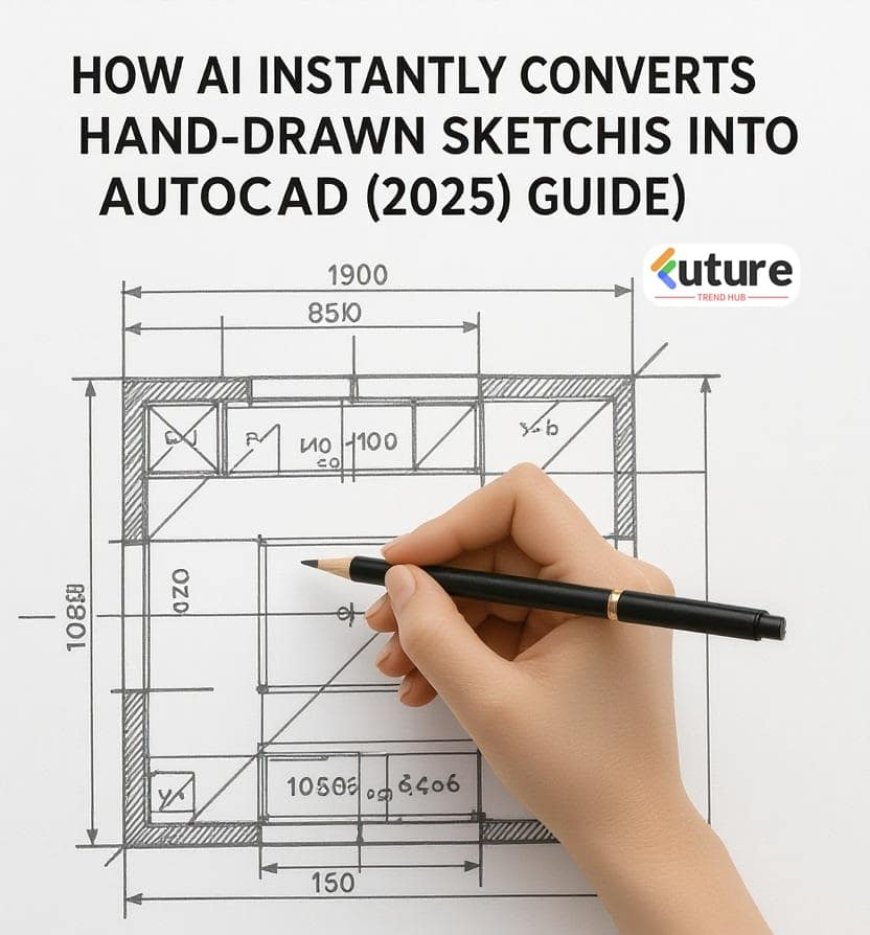
Introduction: From Rough Sketches to Precision in Seconds
We’ve all been there — staring at a hand-drawn floor plan or mechanical sketch, thinking, “How do I turn this into a clean, editable AutoCAD drawing?”
In the past, that meant hours of tracing, scaling, and manually redrawing every line. But in 2025, AI is changing that forever. Today’s smart AI tools can automatically convert your sketches, scanned blueprints, or even mobile photos into precise, editable DWG or DXF files — ready to modify in AutoCAD.
Let’s explore how you can do it step by step — easily, accurately, and in just a few minutes.
🧠 How AI is Transforming AutoCAD Workflows
AI in CAD design isn’t just a buzzword anymore. It’s a practical, time-saving revolution.
Here’s what AI can do for your AutoCAD projects:
-
🧩 Automatically detect lines, walls, and dimensions in images
-
✏️ Convert hand sketches into editable geometry
-
⚙️ Suggest design optimizations
-
💬 Execute commands via voice or natural text input
-
📄 Clean up scanned or messy drawings automatically
For architects, interior designers, and engineers, this means less time on repetitive cleanup — and more time for creativity.
⚙️ Step-by-Step: Convert Hand-Drawn Sketches to AutoCAD Using AI
🔹 Step 1: Choose the Right AI Tool
The first step is picking an AI that understands drawings. Some of the most accurate options are:
| Tool | Function | Output |
|---|---|---|
| Sketch2CAD.ai | Converts hand-drawn or scanned sketches to DWG/DXF | AutoCAD-ready file |
| Autodesk Raster Design Toolset | Converts raster images (JPG, PNG, PDF) to vector lines | Works inside AutoCAD |
| VanceAI + AutoCAD | Enhances and sharpens before conversion | Clean vector result |
| Makex AI | Converts voice/text prompts into CAD geometry | Automation-focused |
💡 Tip: If your sketch is low-quality or uneven, enhance it first using an AI tool like Remini or Grok Imagine to improve clarity before conversion.
🔹 Step 2: Prepare Your Image
AI works best when your image is clean. Before uploading:
-
Use a top-down photo (no perspective tilt).
-
Increase contrast — dark lines on a light background.
-
Save as PNG or JPG (black & white preferred).
-
Optional: Sharpen or clean up with VanceAI Image Enhancer.
🔹 Step 3: Upload and Convert
Let’s use Sketch2CAD as an example:
-
Visit https://sketch2cad.ai
-
Upload your image (sketch, blueprint, or scanned plan).
-
Select:
-
Output format: DWG or DXF
-
Detection mode: Architectural or Mechanical
-
-
Click Convert and wait a few seconds.
-
Download your DWG file — ready for AutoCAD.
AI will automatically detect:
-
Lines and curves
-
Walls, doors, and furniture
-
Annotations or basic symbols
🔹 Step 4: Open & Edit in AutoCAD
Now open your converted file:
-
Launch AutoCAD → File → Open → [Your DWG file]
-
Clean up the geometry using commands like:
-
OVERKILL→ removes duplicates -
JOIN→ connects broken lines -
LAYER→ organize by categories (walls, furniture, text)
-
-
Adjust the scale using the
UNITScommand.
Once cleaned, your drawing behaves just like any normal AutoCAD project — editable, measurable, and ready for annotation or 3D modeling.
🪄 Bonus: AI Enhancements Inside AutoCAD
AutoCAD 2024 and later now include AI-powered Smart Blocks and Autodesk Assistant features:
-
🔸 Smart Blocks: Suggests frequently used symbols and auto-places them intelligently.
-
🔸 AI Chat Assistant: Executes commands using natural language like “Add dimensions to all walls” or “Align text to left margin.”
This blend of automation and intelligence makes your workflow smoother than ever.
📁 Step 5: Save or Export
Once your edits are complete:
-
Save the final drawing as DWG (native AutoCAD format).
-
Export to PDF for easy sharing with clients.
-
Or save as DXF for compatibility with other design tools.
What's Your Reaction?
 Like
0
Like
0
 Dislike
0
Dislike
0
 Love
0
Love
0
 Funny
0
Funny
0
 Angry
0
Angry
0
 Sad
0
Sad
0
 Wow
0
Wow
0





